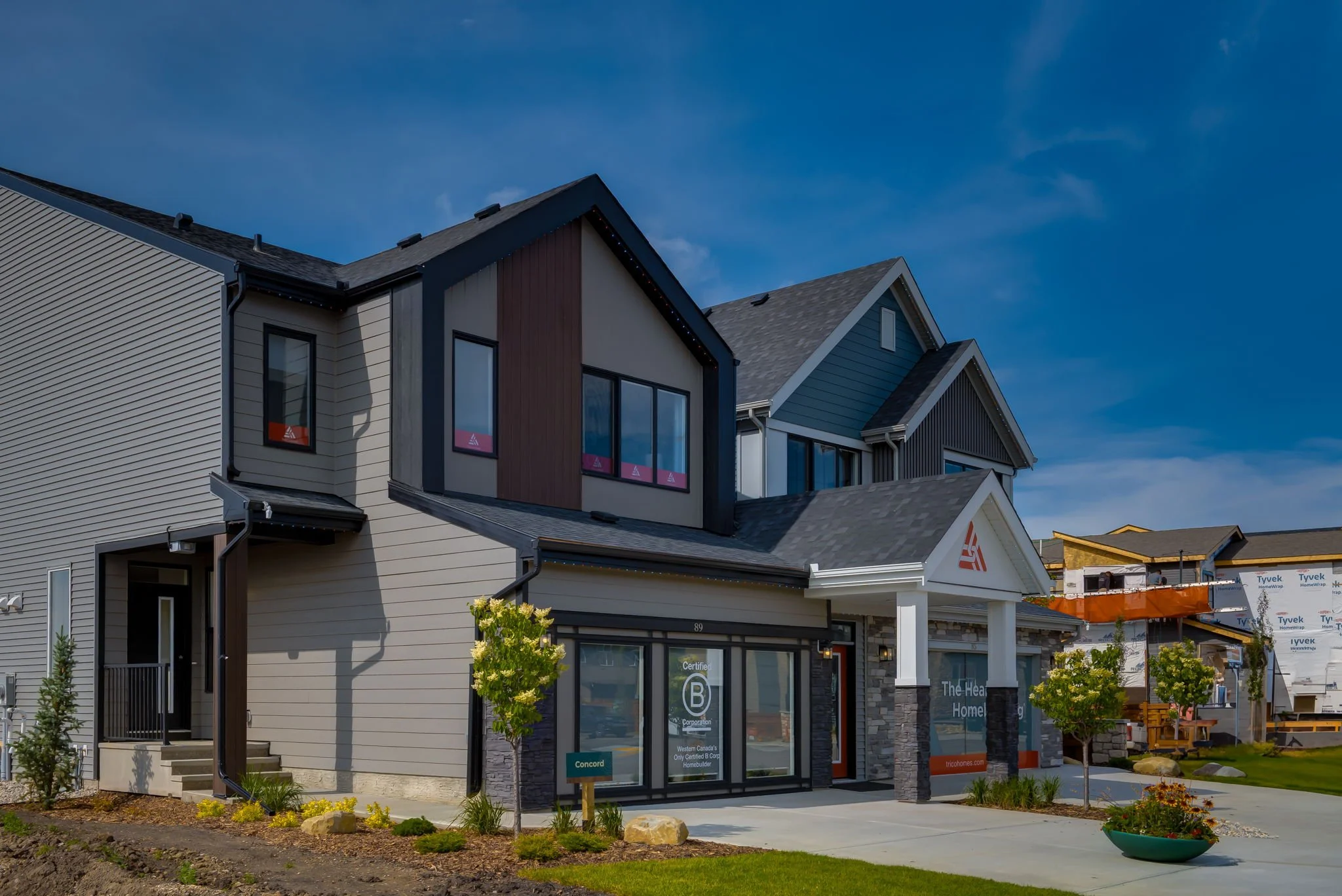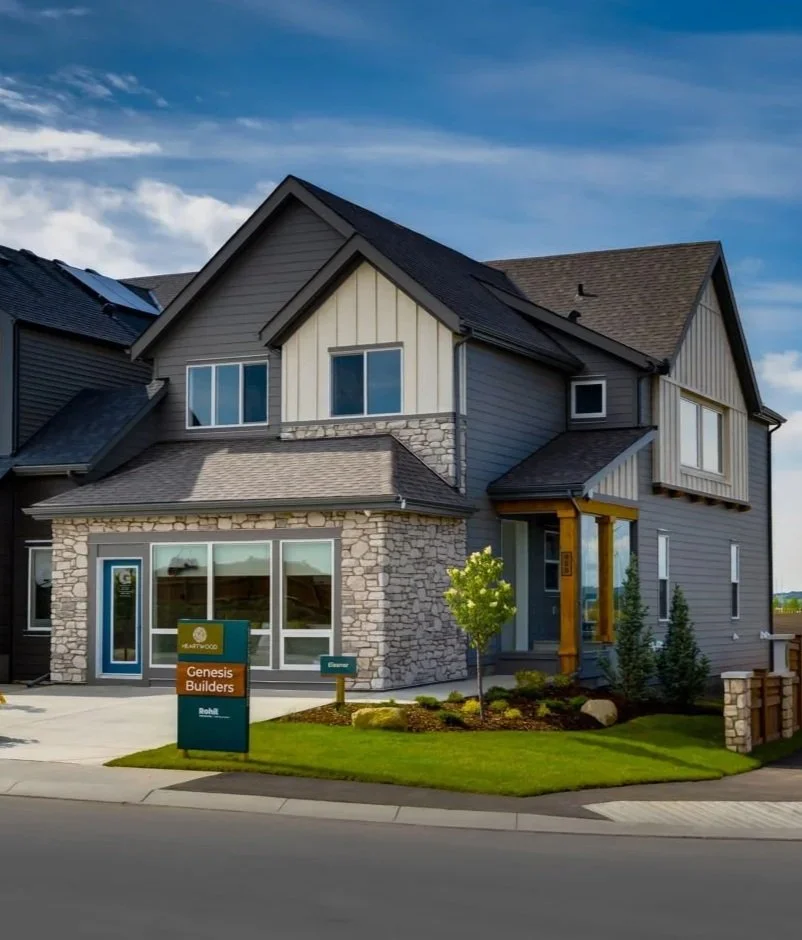Visit our Showhomes
Jayman Built
Aspen 20 at 47 Heartwood Villas SE
3 bed | 2.5 bath | 1,535 sf
Product Type: Semi Detached Laned
JAYMAN’S STANDARD INCLUSIONS
• Core Performance with 10 Solar Panels
• BuiltGreen Canada standard, with an EnerGuide Rating
• UV-C Ultraviolet Light Air Purification System
• High Efficiency Furnace with Merv 13 Filters & HRV Unit
• Navien-Brand Tankless Hot Water Heater
• Triple Pane Windows
• Smart Home Technology Solutions
Jayman Built
Yoho 22 at 51 Heartwood Villas SE
4 bed | 3 bath | 1,789 sf
Product Type: Zero Lot Line Rear Garage
JAYMAN’S STANDARD INCLUSIONS
• Core Performance with 10 Solar Panels
• BuiltGreen Canada standard, with an EnerGuide Rating
• UV-C Ultraviolet Light Air Purification System
• High Efficiency Furnace with Merv 13 Filters & HRV Unit
• Navien-Brand Tankless Hot Water Heater
• Triple Pane Windows
• Smart Home Technology Solutions
Jayman Built
Aspen 20 at 7083 Rangeview Avenue SE
3 bed | 2.5 bath | 1,535 sf
Product Type: Zero Lot Line Rear Garage
JAYMAN’S STANDARD INCLUSIONS
• Core Performance with 10 Solar Panels
• BuiltGreen Canada standard, with an EnerGuide Rating
• UV-C Ultraviolet Light Air Purification System
• High Efficiency Furnace with Merv 13 Filters & HRV Unit
• Navien-Brand Tankless Hot Water Heater
• Triple Pane Windows
• Smart Home Technology Solutions
Jayman Built
Birch 20 at 7079 Rangeview Avenue SE
3 bed | 2.5 bath | 1,619 sf
Product Type: Zero Lot Line Rear Garage
JAYMAN’S STANDARD INCLUSIONS
• Core Performance with 10 Solar Panels
• BuiltGreen Canada standard, with an EnerGuide Rating
• UV-C Ultraviolet Light Air Purification System
• High Efficiency Furnace with Merv 13 Filters & HRV Unit
• Navien-Brand Tankless Hot Water Heater
• Triple Pane Windows
• Smart Home Technology Solutions
Rohit Homes
Hudson at 84 Heartwood Lane SE
3 bed | 2.5 bath | 1,588 sf
Product Type: Zero Lot Line Rear Garage
Hudson laned home featuring our Ethereal Zen interior with three bedrooms and 2 and a half bathrooms.
Rohit Homes - Coming Soon
7105 Rangeview Avenue SE
Product Type: Townhome
More information coming soon!
Trico Homes
Concord at 89 Heartwood Lane SE
4 bed | 1.5 bath | 2,305 sf
Product Type: Front Attached Garage Home
More information coming soon!
Trico Homes
Braxton at 85 Heartwood Lane SE
3 bed | 1.5 bath | 2,156 sf
Product Type: Front Attached Garage Home
More information coming soon!
Bedrock Homes
Athena N at 76 Heartwood Lane SE
4 bed | 3 bath | 1,740 sf
Product Type: Single Family Rear Detached Garage ZLL
The Athena comes with a variety of options to truly tailor this home to your lifestyle. Flowing into the open concept main floor is a dining area, great room, and L-shaped kitchen with central island, and a corner pantry. This model includes a flex room at the front of the home; perfect for a home office, craft/play room, or add the optional full bathroom to great the perfect main floor bedroom. The second floor has a central bonus room with the primary bedroom, ensuite and walk-in closet at the back of the home along with two secondary bedrooms, full bathroom, and laundry.
Side entrance with direct access to the basement for future suite potential.
Main floor bedroom with full bath – ideal for guests, multigenerational families, or home office needs.
Central bonus room on the second floor provides an extra living space perfect for a media area, kids’ zone, or lounge.
Luxurious primary ensuite with walk-in shower & dual sinks for a spa-like retreat. 9’ basement foundation for enhanced ceiling height and flexibility in future basement development.
Elegant railing with metal spindles adds a modern design touch.
Spacious kitchen layout with large island, walk-in pantry, ceiling-height cabinets, and soft-close drawers throughout.
Concrete garage pad with curb walls already in place for a future double garage.
Thoughtfully placed windows throughout for bright, airy living spaces.
Stylish finishes including fireplace, frosted pantry door, knockdown ceilings, and much more.
Bedrock Homes
Kiera N at 50 Heartwood Villas SE
3 bed | 1.5 bath | 2,125 sf
Product Type: Front Attached Garage Home
The Kiera model invites you into a charming foyer area leading to a flex room, half bathroom, and mud room that is right off the double car garage. An L-shaped kitchen at the rear of the home overlooks the spacious great room and dining area, perfect for hosting your family and friends. As you reach the second floor, you'll discover an open-to-below area (overlooking the great room) and bonus room. The upstairs also features two secondary bedrooms, full bathroom, laundry space and large primary bedroom with ensuite and walk-in closet.
Side entrance for direct basement access.
Optional: Main Floor Full Flex Room or Bedroom
Dramatic Open-to-Below design with Vaulted Ceilings.
Two-story Fireplace Boxout, creating an opulent and airy ambiance.
Luxurious 5-piece ensuite featuring dual sinks and a walk-in shower for a spa-like retreat.
Elegant railing with metal spindles throughout, adding a sleek and modern touch.
9’ knockdown ceilings on the main floor, enhancing the spacious feel.
9’ basement foundation, providing increased ceiling height for future development potential.
Upgraded Kitchen with Chimney hood fan and cabinets finished to ceiling.
Soft-Close doors and drawers throughout home.
Abundant natural light with added windows throughout the home.
Premium finishes including knockdown ceilings, undermount sinks, and more.
Smart Home Technology Included! Easily control your thermostat, video doorbell, front door lock, and more—at no extra cost!
Genesis Builders
Eleanor at 59 Heartwood Villas SE
3 bed | 2.5 bath | 2,346 sf
Product Type: Front Attached Garage Home
More information coming soon!
Genesis Builders
Jade at 63 Heartwood Villas SE
3 bed | 2.5 bath | 1,894 sf
Product Type: Zero Lot Line













